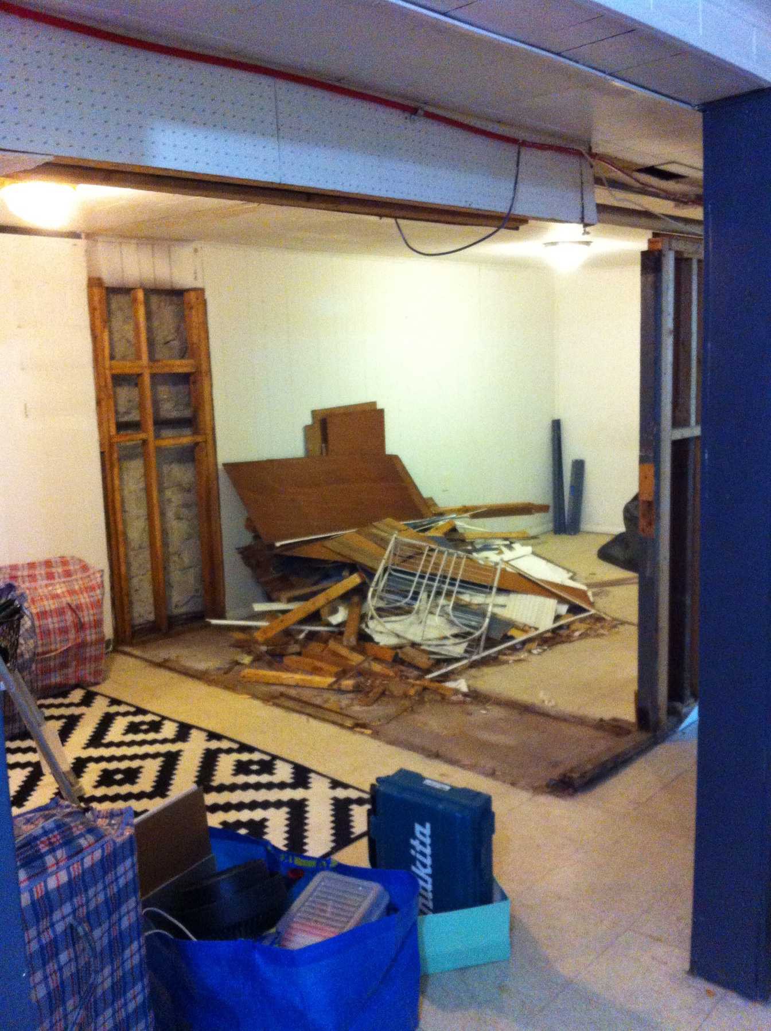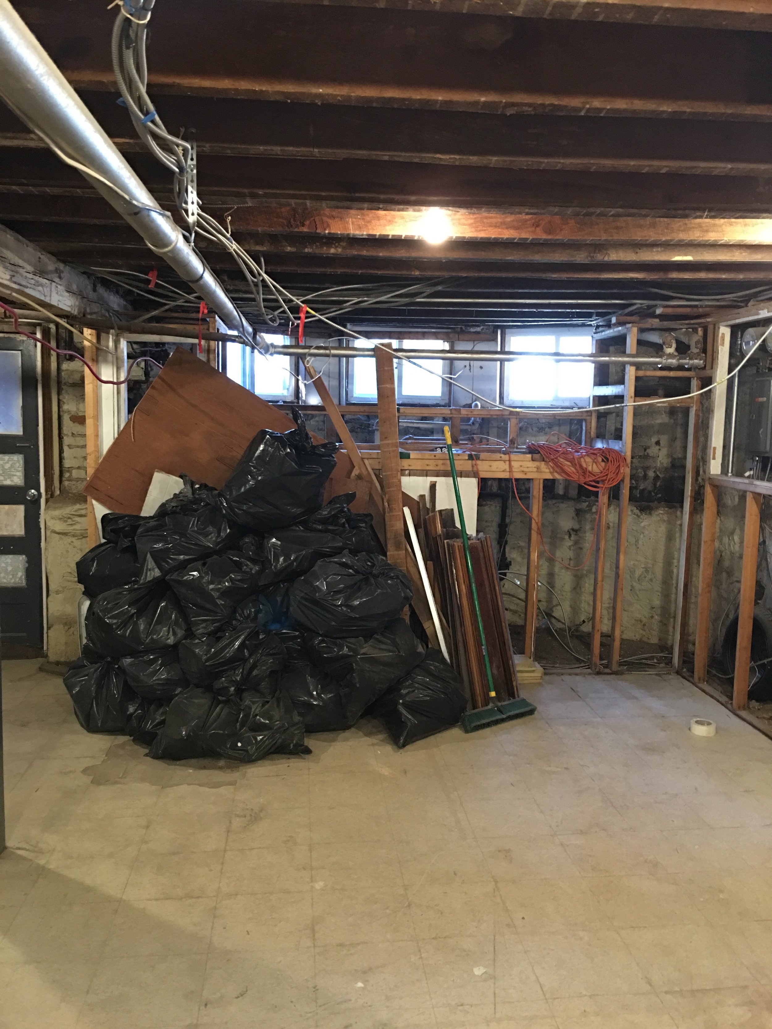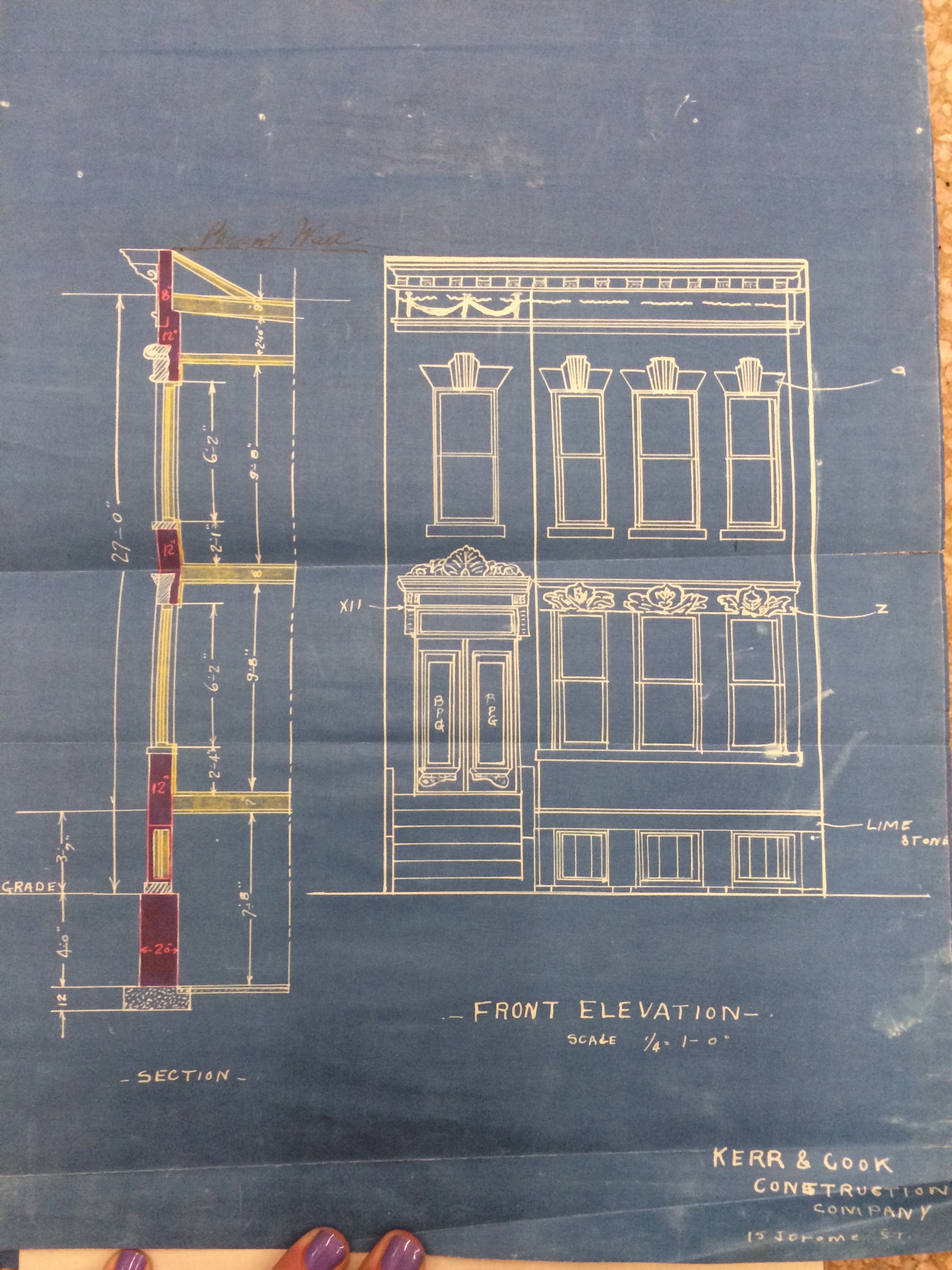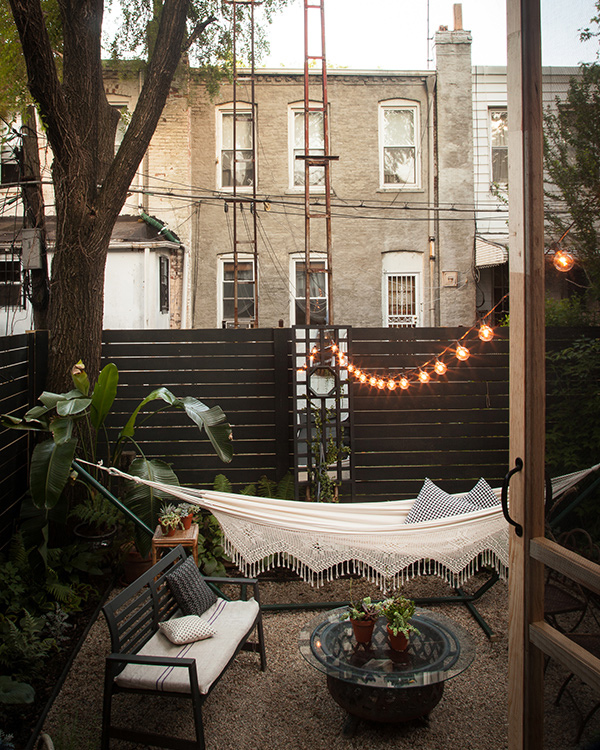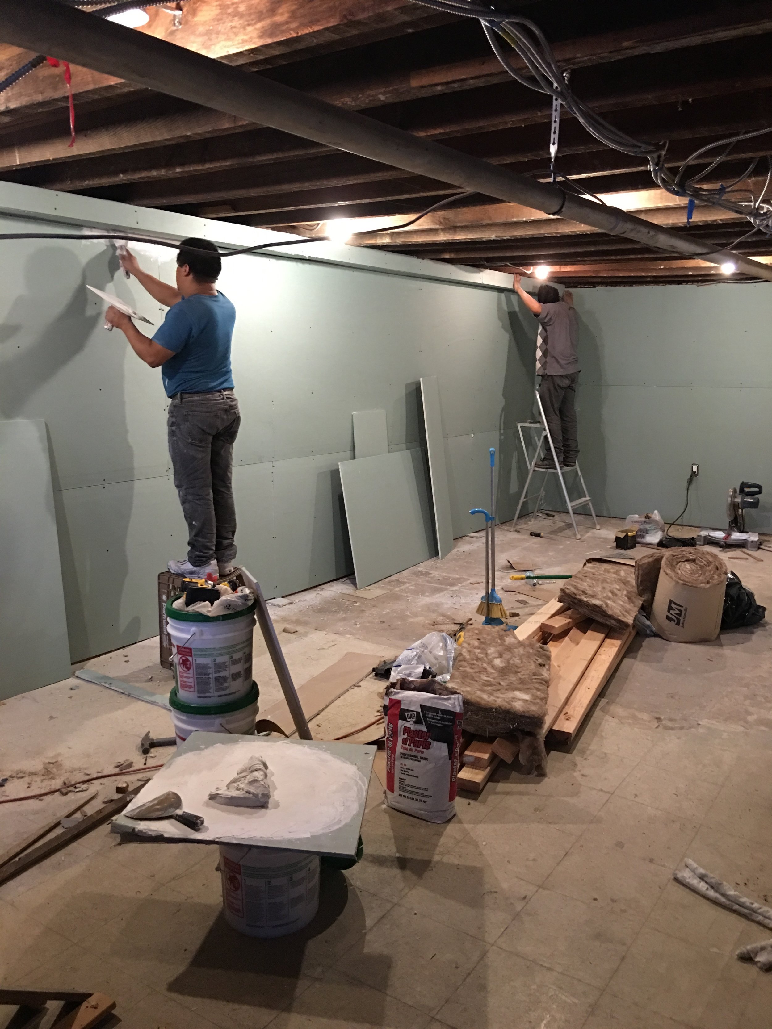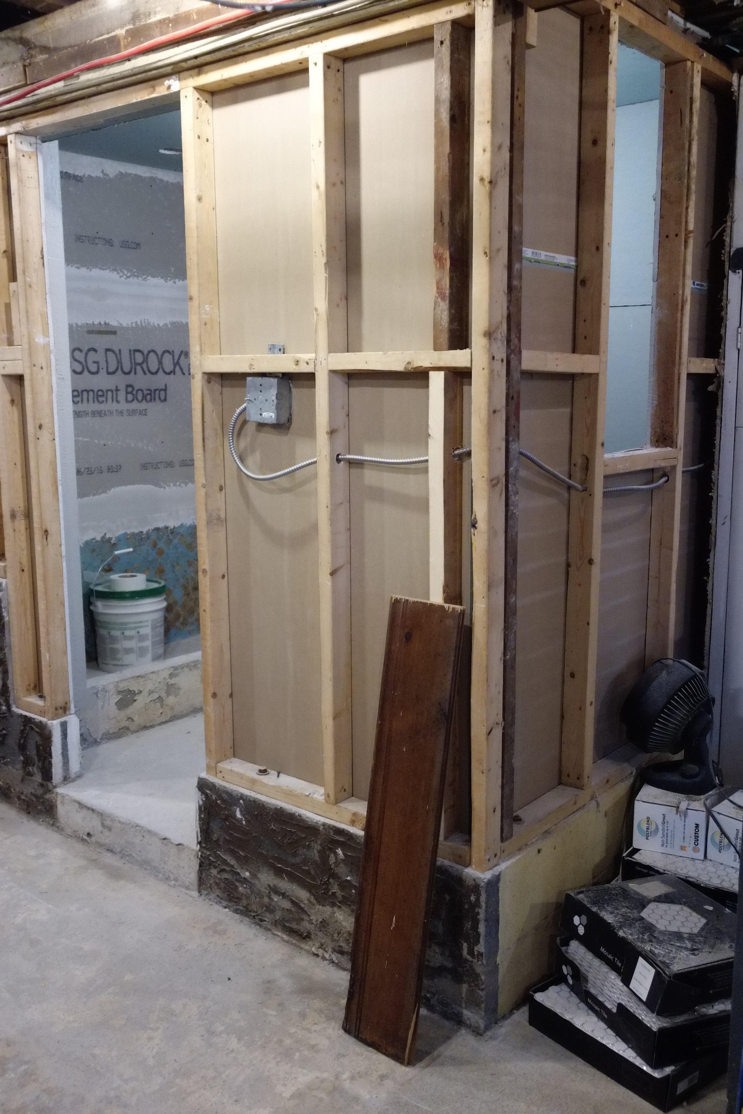I've been keeping a big secret, and by now I'm sure you guessed what it is — I am participating in Calling It Home's Fall 2016 One Room Challenge! This is my first time participating in the challenge, and I am SO excited to be in the company of such a talented group of designers and bloggers. The participants past and present are A-list all the way! Be sure to check out all of my fellow designers linked at the bottom of this post.
Photo by Lesley Unruh
So, let's kick this six-week party off with a few introductions. If this is your first time stopping by, my name is Megan, and I'm on a one-woman mission to elevate DIY. In 2013, my husband and I became first-time homeowners, taking on the renovation of our 1901 row house in Brooklyn, and just this year, I started blogging all about it.
photo by Maunuel Rodriguez
Over the course of the next six weeks, I'll be documenting the transformation of our 100+-year-old basement into a chic and functional guest suit/Airbnb rental. You can bet I'll be dishing up a lot of my trademark DIY's and a dramatic transformation. I hope you will follow along — it's already shaping up to be a wild ride.
After tackling the renovation of our kitchen and doing 90 percent of the work ourselves, we took a breather (kinda) before gearing up for the basement reno. Ready to see where this project started? Let's dig into the "before" pictures.
Before:
EEK, it's not a pretty starting point. Before we could even think about paint colors or flooring options, we had to do a lot of demo. The walls were covered with bad '80s fake wood paneling, the ceilings were covered in acoustic tiles, none of the walls were insulated, and the layout of the space was crazy.
So we stripped the space back to the studs, opened up the floor plan and basically started from scratch. The plan is to finish off the front two-thirds of the space, creating one large space with a bathroom, a seating area, and sleeping area — think studio apartment. The back third of the space will remain unfinished storage for now. Call me pathologically optimistic, but I've got a vision for this space and It actually has a few things going for it, like...
First of all, it has its own entrance — right under the stairs that lead up to the front door of the house — so guest can come and go easily, making the space essentially it's own apartment. It also has an exit to the garden that we totally transformed a couple of years back.
In the interest of leaving you on a positive note, here's a sneak peak at the significant transformation that's already happened in the basement. From demo to drywall, things are already looking up.
Next week, I'll be back to fill you in on my design plan, and I promise the pictures will be way prettier. Want to keep up with my project on Pinterest? You can follow my One Room Challenge Board here . Until then, I’ll be sharing a few sneak peeks and behind-the-scenes stuff on Instagram and IG stories, so follow along over there, too. The painting is well underway, and I can't wait to show you what I have planned, so be sure to check back in next week!
Follow along with all One Room Challenge participants!
Jana Bek | Chris Loves Julia | Shannon Claire | Coco.Kelley | The Curated House
Driven by Decor | The English Room | From the Right Bank | Sherry Hart
Hi Sugarplum | House of Jade | Hunted Interior | The Makerista | Making it Lovely
Marcus Design | Pencil & Paper Co. | Megan Pflug | Place of My Taste | Suburban B’s
Waiting on Martha Media Partner House Beautiful | TM by CIH



