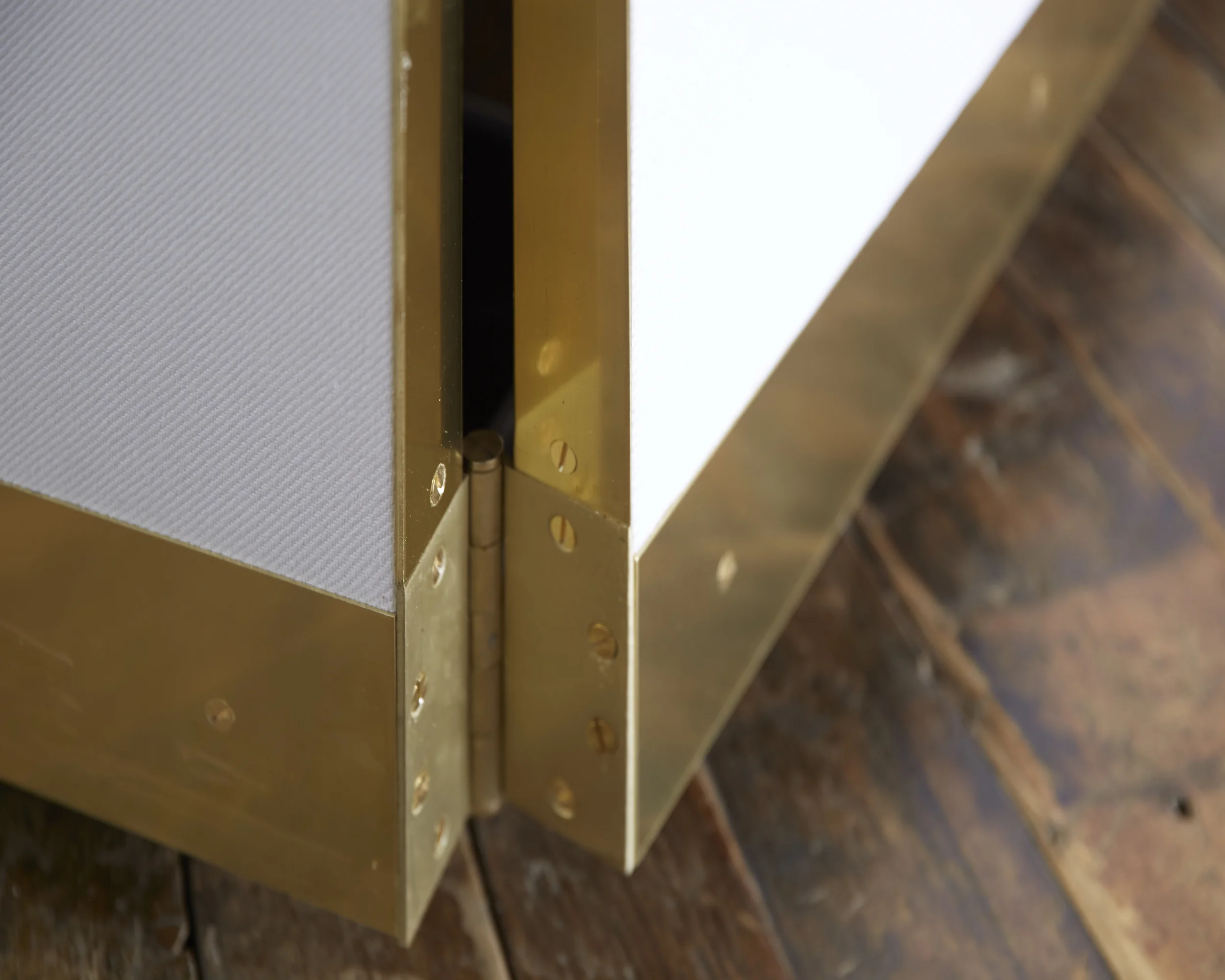Megan Pflug
When Ali Cayne, Owner of Haven's Kitchen first approached me for help with one of her event spaces. I was thrilled, and a little confused! Ali is not only a culinary innovator, her own home and Haven's Kitchen are practically design meccas, with images of her chic interiors all over Pinterest and Instagram. It was hard for me to imagine that any room in the building wasn’t 100% on point. When we first met back in July, she explained the space she needed help with had a few issues, mainly lighting, followed closely by storage and style. Another issue was sound, the cement ceiling and brick walls created a cacophonous echo that made dining a noisy affair.
After a couple of meetings and what Ali lovingly refers to as a "mind meld", inspiration struck in the shape of a vintage lacquer and brass screen. Taking my cue from our vintage inspiration, I designed a custom screen to hang from the ceiling along the back wall. The screen does double duty hiding storage and its construction helps to diffuse sound. The cream linen surfaces and brass trim help lighten the dark spots and give this simple space some much needed architectural interests. Using the same vernacular, I created floating brass and linen boxes with custom pendants mounted to add interest, reflect light, and diffuse sound. By evenly distributing the lights in the space and putting them on a dimmer, Ali and her team can set the right mood from light filled to dim and romantic!
This project was fabricated with the help of Max and Kaori of Max Wang Studio. They do killer work!
Photos by Manuel Rodriguez








